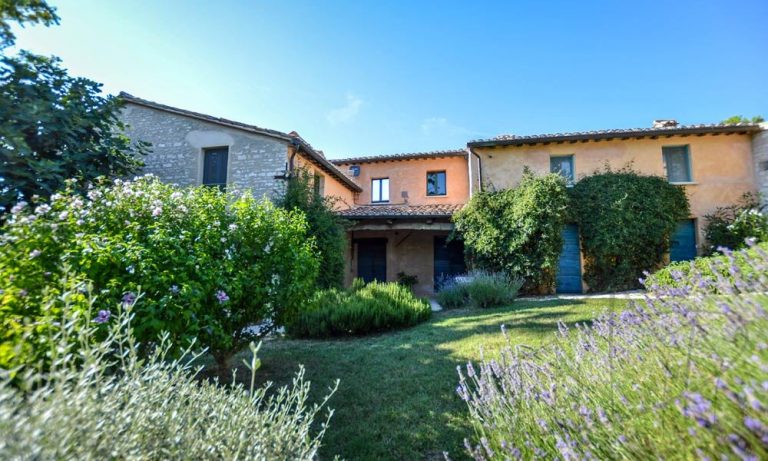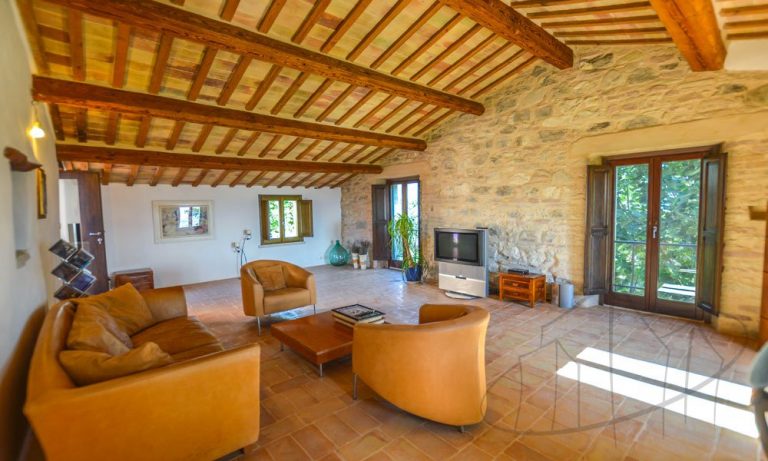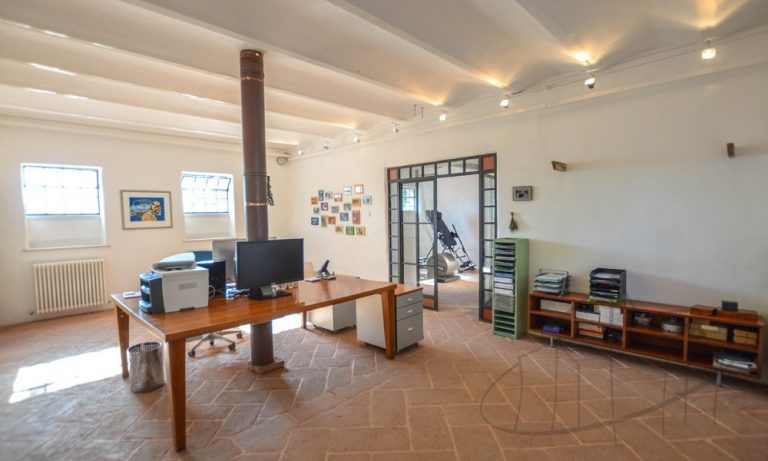
The House
The main building is a traditional farmhouse and – as such – it was enlarged over the years, as the family became bigger. This is why you can see different blocks attached to each other which, by the way, are all connected internally.
The house measures about 450 sq.m. divided as follows:


First floor
Spacious living room, featuring the typical cotto tiles and wooden beams. The big French windows guarantee plenty of light to this room. The living room is connected to a lovely and unique internal courtyard: it is also amazing to sit here in the winter, because you can stay out, but sheltered from the cool wind.
From here you pass directly to the fully equipped kitchen, which features an original big fireplace, which in the past was used to cook food. An antique stove heats up the kitchen, in addition to the modern heating system (radiators). The dining room has exit out to the garden.
Still on the same floor there are 3 bedrooms, 2 bathrooms and access to a roof terrace.
Externally there’s an original oven, which you may use to prepare pizza for your family and guests.

Ground floor
The ground floor is a space for your spare time, to relax or do some sports: there’s a big room, which can be used as a hobby room or as a studio. From here you enter the gym and another room, which could be a reading room or an additional studio.
The other rooms are: laundry room, cellar and storages.
Furthermore there is a garage, a small greenhouse and a wood storage.
The estate has 3 water wells. This water is filtered and stored in a cistern. Rainwater is collected and used for the washing machine and toilets.
Well water storage: 18.000 liters
Rainwater storage: 12.000 liters
